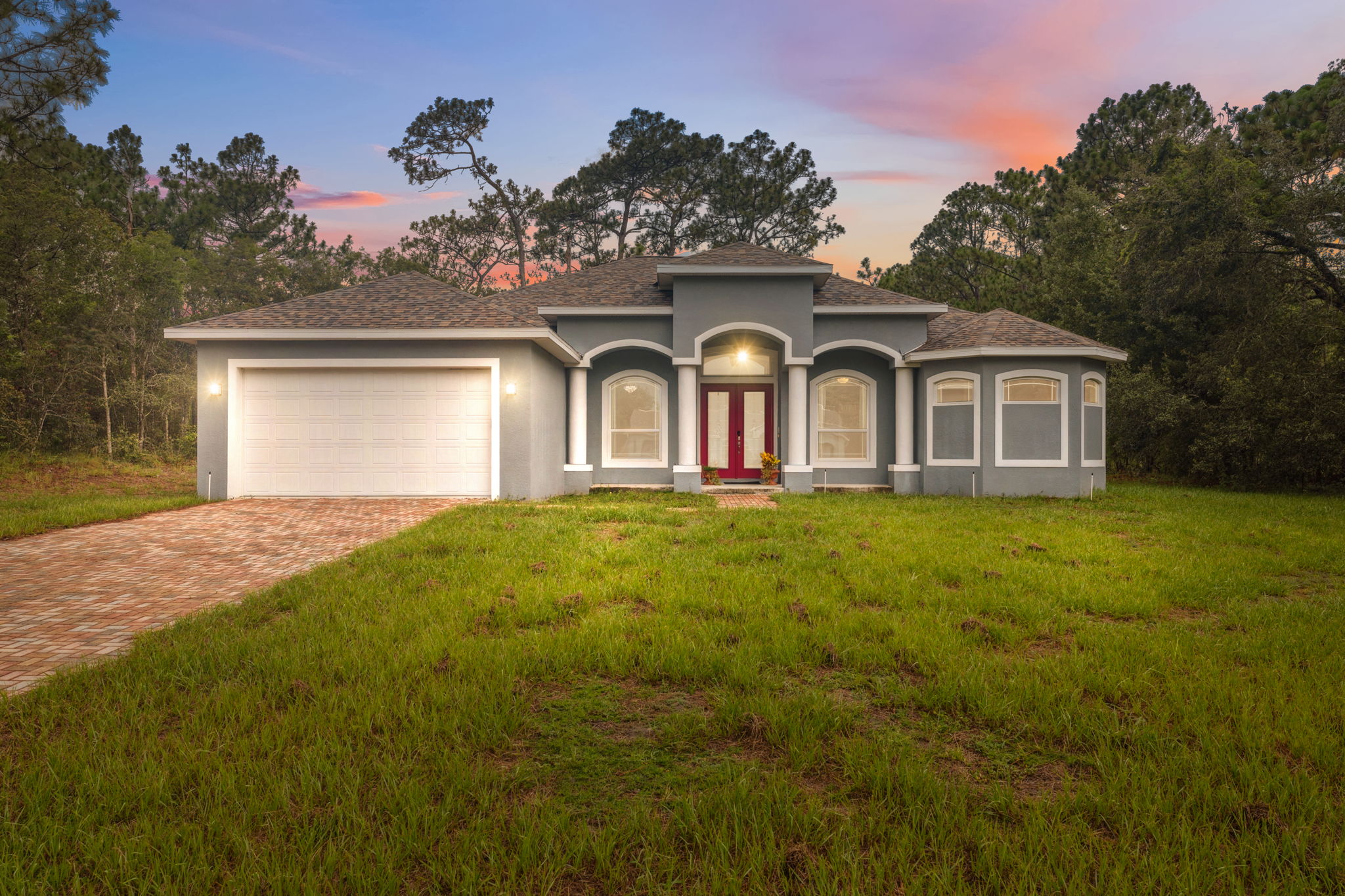Details
Tucked away at the end of a quiet cul-de-sac and surrounded by peaceful woods, this elegant 4-bedroom, 3-bathroom home on over half an acre offers a rare sense of privacy and tranquility. From the moment you pull into the paver-lined driveway and walk along the beautifully designed front path, you're welcomed by a wide covered porch—perfectly sized for rocking chairs or an outdoor sofa, where you can sip your morning coffee or enjoy evening breezes in complete serenity. Double front doors open to reveal stunning gray wood-look tile that flows seamlessly throughout the entire home, instantly setting a calm, cohesive, and stylish tone. The spacious living room features a trey ceiling with crown molding, built-in shelving, an electric fireplace, and a full wall of sliding glass doors that frame uninterrupted views of the lush woods beyond. Just off the living room, the dining area offers space for formal gatherings, while the kitchen—an absolute showstopper—features striking gray and white granite countertops, sleek white cabinetry, stainless steel appliances, gas range with a stainless hood, corner coffee bar, a massive breakfast bar with a double sink, and a French door refrigerator with double freezer drawers. Adjacent to the kitchen, the oversized breakfast nook with two large windows offers another inviting place to gather, with woodland views that feel like you're living inside nature. The thoughtful split-bedroom layout provides privacy and comfort for all. The primary suite is a retreat of its own, with trey ceilings, crown molding, sliding doors to the backyard, two walk-in closets, and a luxurious ensuite bathroom. As you enter, your eyes are drawn to the deep soaking tub framed in granite, with dual-entry walk-through showers tucked behind it, complete with natural light streaming in from high windows for a spa-like feel. One additional bedroom also features trey ceilings with crown molding and has its own ensuite bath with private access to the back porch—ideal for guests or future poolside use—while another has the same elegant ceiling detail and a built-in closet. A fourth bedroom sits just off the foyer, perfect for a home office or guest space. The third bathroom features granite countertops and a tub/shower combo. The expansive laundry room includes six upper cabinets, a sink, and granite counter space for easy organization. Out back, the large covered porch is a peaceful haven with a ceiling fan and plenty of space for lounging or dining while surrounded by woods on all sides—a true extension of the living space. With a 4-year-old roof, 2-car garage, and space to add a pool, this home is not only move-in ready, but full of long-term potential. Ideally located just 3.2 miles from the Suncoast Expressway, commuting to Tampa or surrounding areas is fast and convenient, while still allowing you to return home to your private wooded escape. Local attractions include Anderson Snow Park, only 2.5 miles away, known for its sports fields, walking trails, and playgrounds; Weeki Wachee Springs State Park, just 9.3 miles away, where you can enjoy kayaking, spring-fed swimming, and the Buccaneer Bay water park featuring waterslides, a lazy river, and sandy beach areas; and Hernando Beach, just 13 miles west, where you can enjoy fresh seafood restaurants, Gulf access, and unforgettable sunsets. This home isn't just a property—it's a place where comfort, beauty.
-
$450,000
-
4 Bedrooms
-
3 Bathrooms
-
22,298 Sq/ft
-
Lot 0.51 Acres
-
Built in 2021
-
MLS: 2254770 / W7877528
